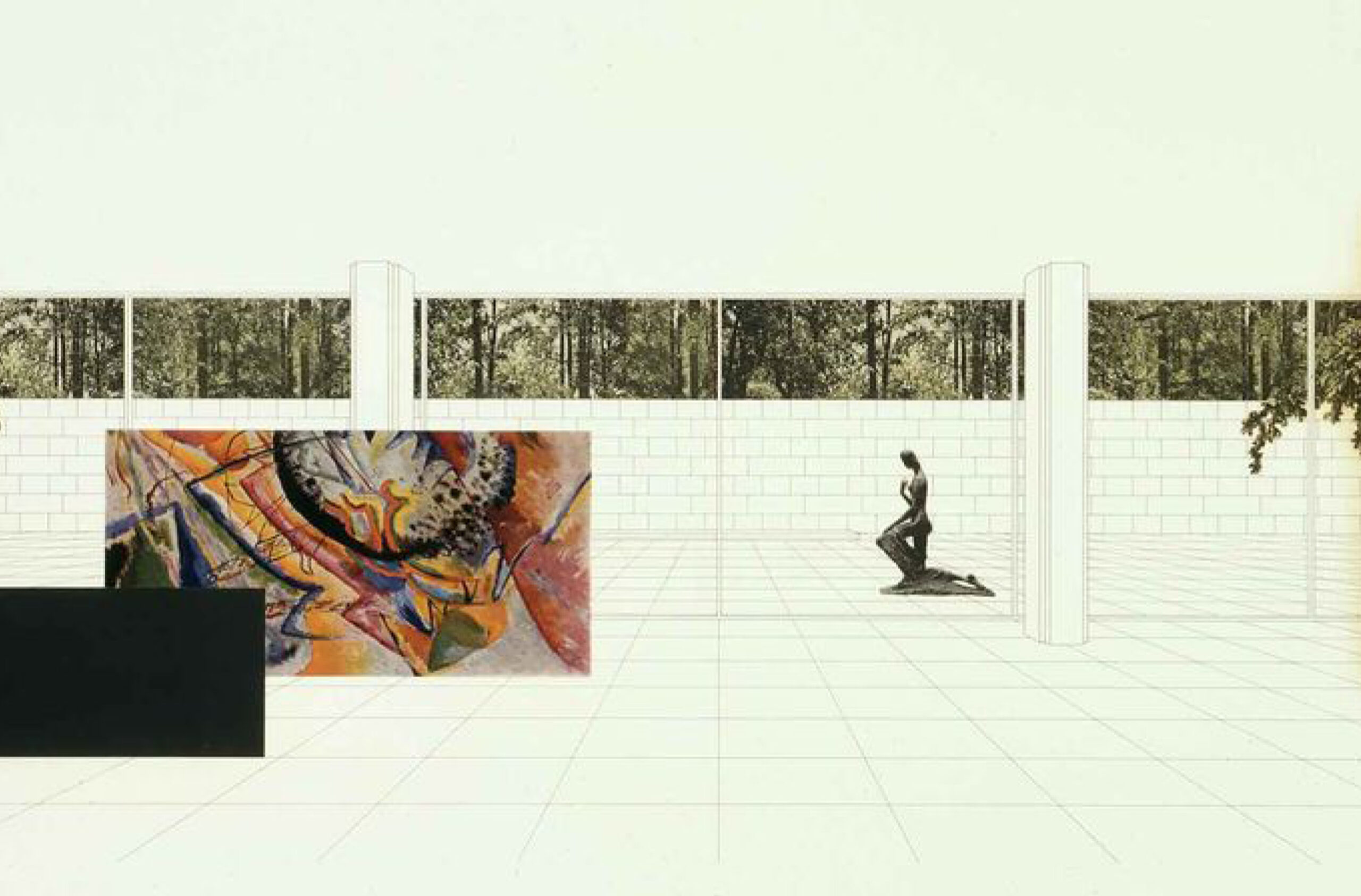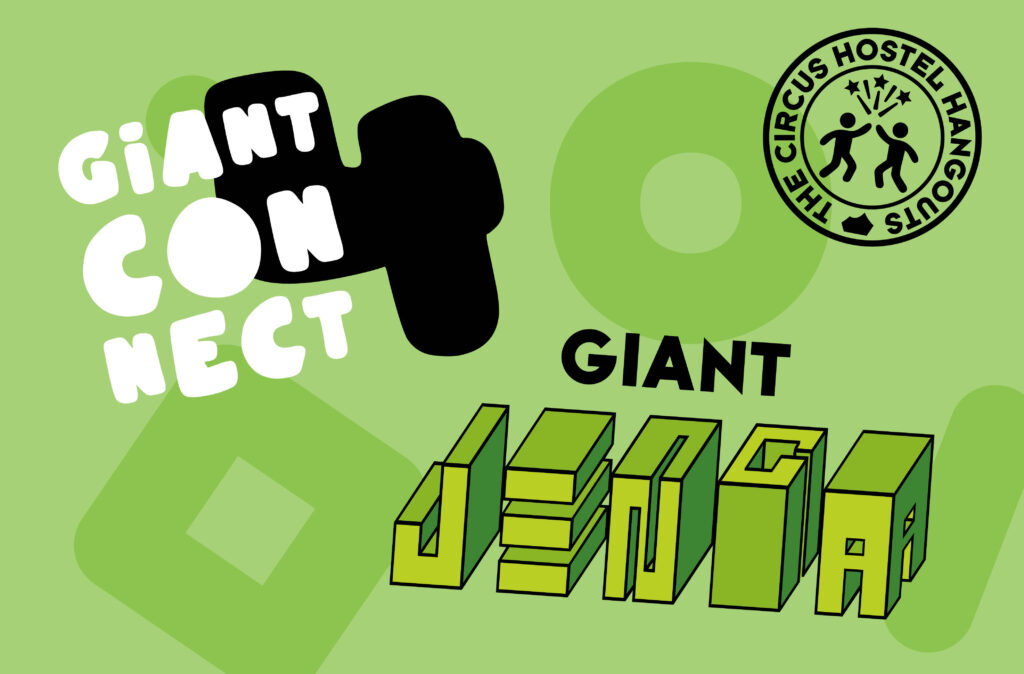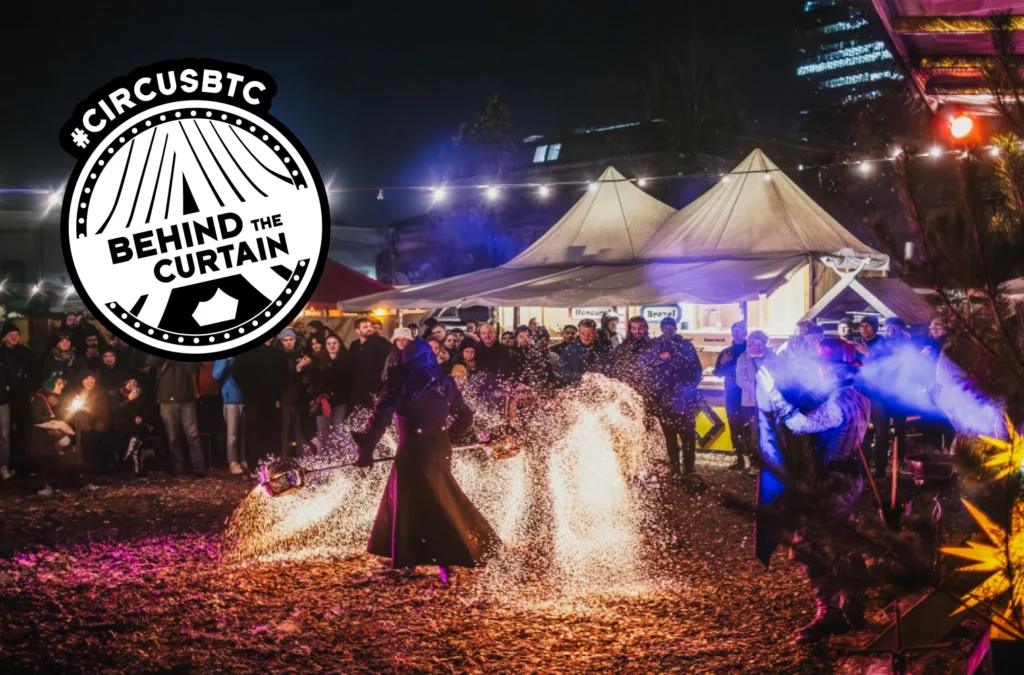Architect Ludwig Mies van der Rohe
The Neue Nationalgalerie is considered a major example of 20th-century Western architecture. In this exhibition the building’s place in the work of Mies van der Rohe (Aachen 1886–1969 Chicago) is illustrated. His design and building activity touched on very similar themes throughout his career. He began developing the radical idea of an open space as free of supports as possible in the 1920s, one in which interior and exterior could flow into each other. His buildings are characterized by grandeur and a striving for perfection. In addition, they feature clarity and reduction with a simultaneous richness of furnishings and often visually staged construction elements.
Architectural History of the Neue Nationalgalerie
The exhibit in the northern area of the lower level, behind the cloakroom, shows a series of building types that Mies designed during his working years in Berlin (1906–1938) and after his emigration to the United States in the 1950s. It shows how these paved the way for his final work: the Neue Nationalgalerie. His large design model from 1968 is displayed along with original floor-plans of the upper hall and the lower level and collages illustrating the overall design concept. In addition, a short video clip brings the history of the house to life with historical photos from the construction period and the opening accompanied by recorded comments from the architect himself.
The Neue Nationalgalerie
Cost: 14€ (Concession 7€)
More information and ticketing here:





